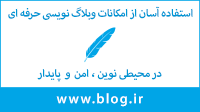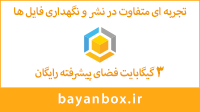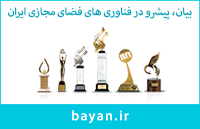طرح های پیشنهادی گروه CAAT برای برج تهران
 Courtesy of CAAT Architecture Studio
Courtesy of CAAT Architecture StudioTo combat the harsh reality of the extreme air pollution caused by urban sprawl in Tehran,CAAT Architecture Studio proposed building up, locating massive skyscrapers within the city to house masses of residents centrally. Demolishing unimportant old buildings will create space both for the two legs of the large tower, which is connected above ground to create a wide building expanse, and for green space that will make the urban expanse as a whole more livable. More images and architects’ description after the break.
 Courtesy of CAAT Architecture Studio
Courtesy of CAAT Architecture StudioTehran, Iran’s largest city and its capital, is plagued by extreme air pollution, 80% of which is caused by auto traffic. Amongst its 8.5 million residents, it is estimated that 27 people die daily from pollution-related diseases, showing the tangible and deadly dangers that result from the traffic caused by urban sprawl. By designing a tower with two legs that connect above ground, precious land is saved from development: the skyscraper occupies just 1,200 square meters of land versus the 30,000 square meters a typical tower would need for development. Each tower provides 1,200 housing units.
 Courtesy of CAAT Architecture Studio
Courtesy of CAAT Architecture StudioThe overall shape for the tower is inspired by muqarnas, traditional Iranian vault and cable systems. Like concave vaults between two pillars, the residential units will hang en masse from the two sturdy legs of this structure. The legs are composed of trusses with parking cores at the bottom. (Cars park up the legs until the building convenes in the middle.) This helps keep them lightweight, and the structure as a whole flexible in the case of earthquakes.
 Courtesy of CAAT Architecture Studio
Courtesy of CAAT Architecture StudioOn the top of the structure, a solid floor is laid atop the hanging cells to create a green rooftop expanse to be enjoyed by residents. The tall height of the garden and the prefab residential cells help protect them from the noise pollution of the city, and subtle structural design elements provide shading to units in the summer to protect them from the harsh sun.
Architects: CAAT Architecture Studio
Location: Tehran, Iran
Team: Mahdi Kamboozia , Alireza Esfandiari , Nima Dehghani , Mohammad Ashkebar sefat
- ۹۱/۱۲/۲۲




